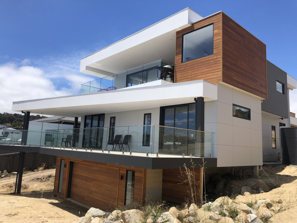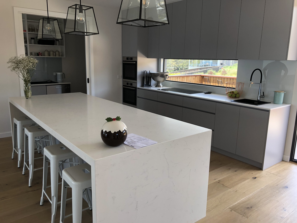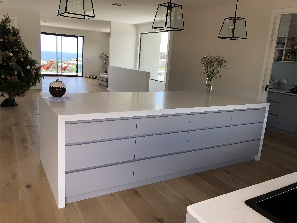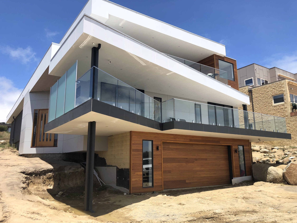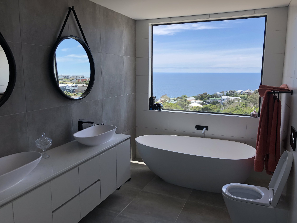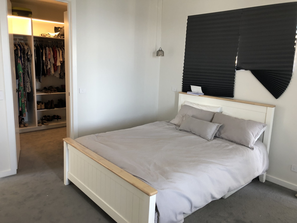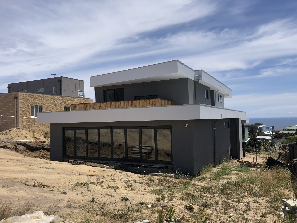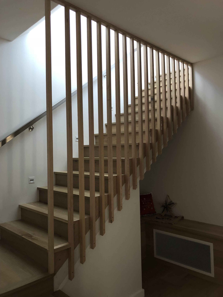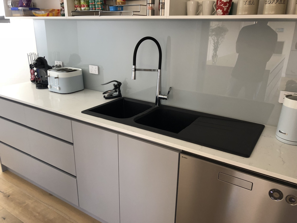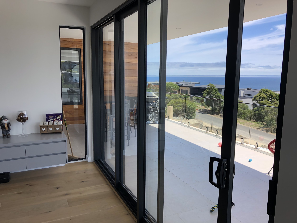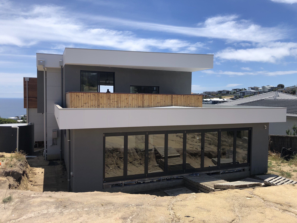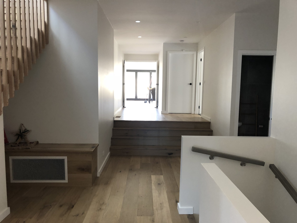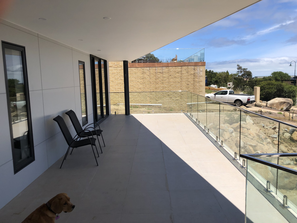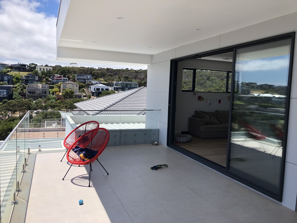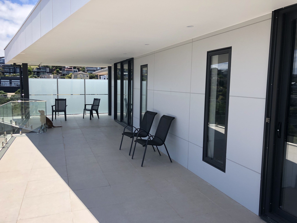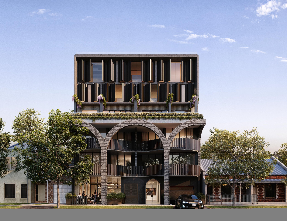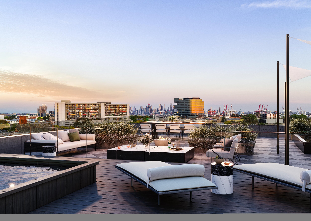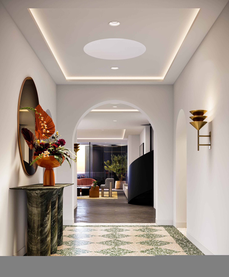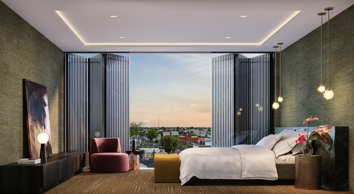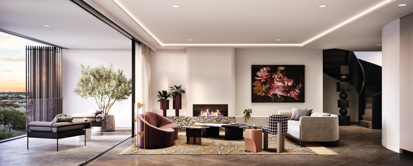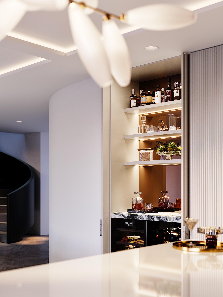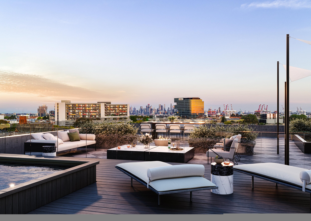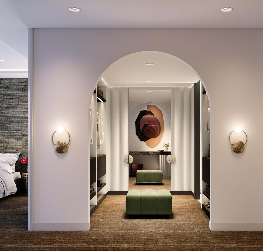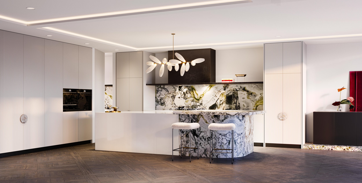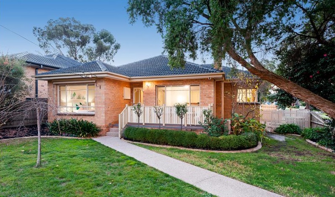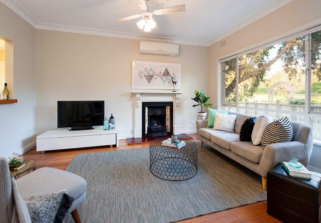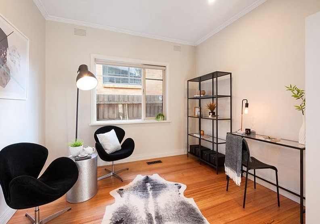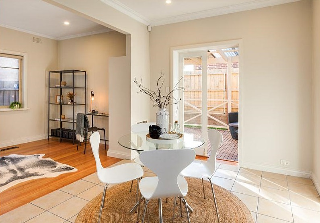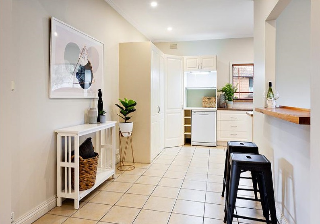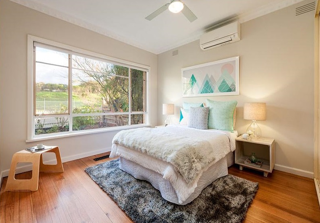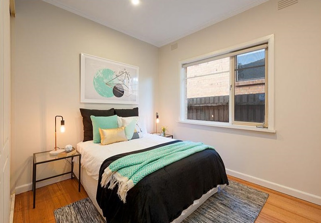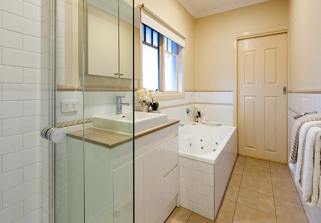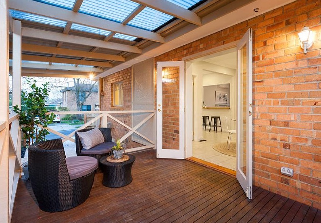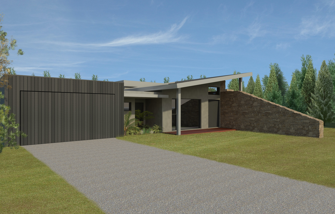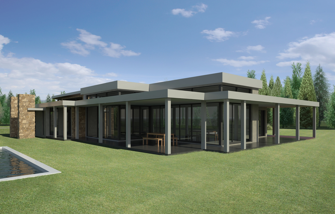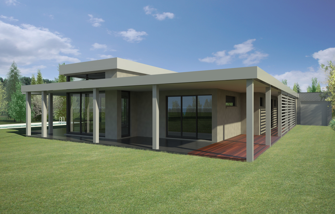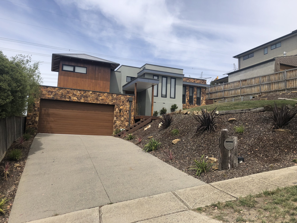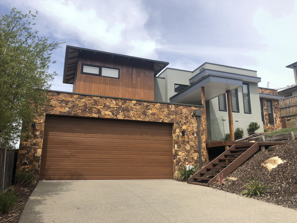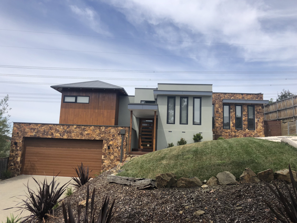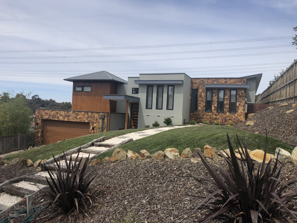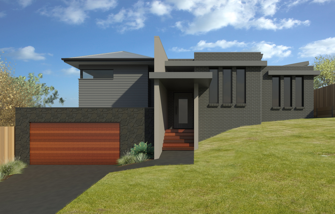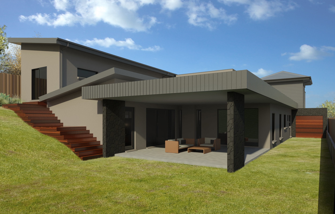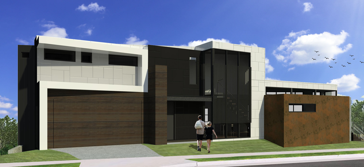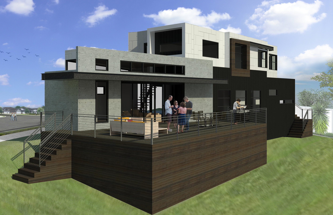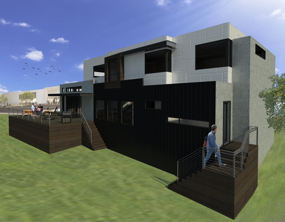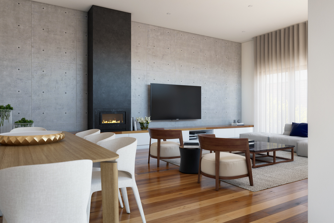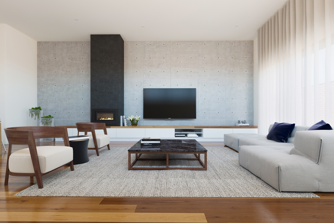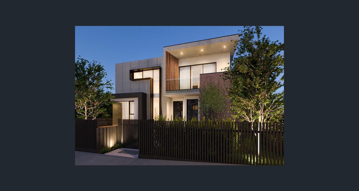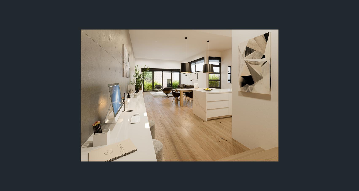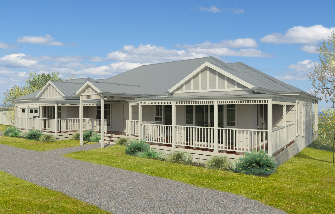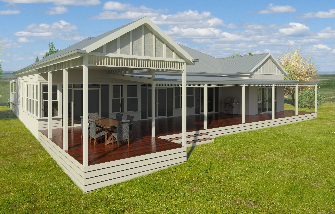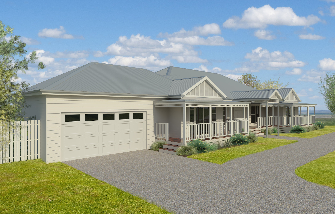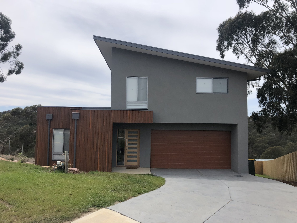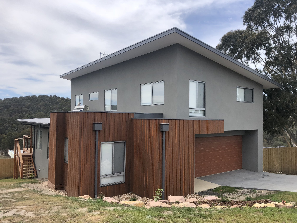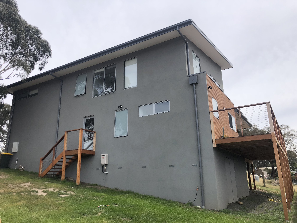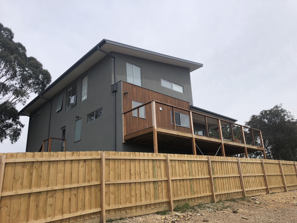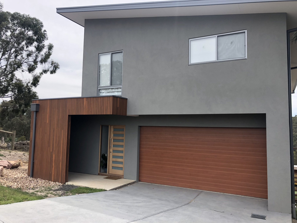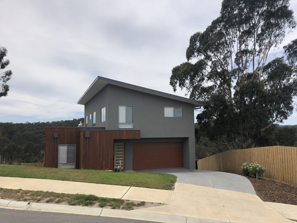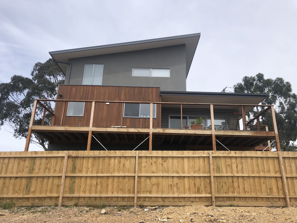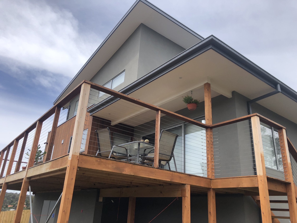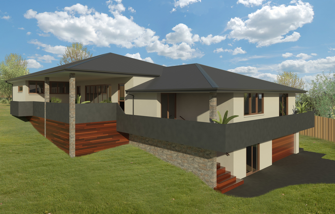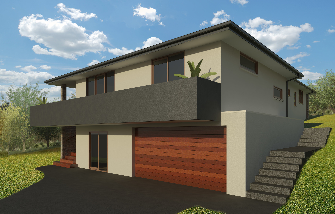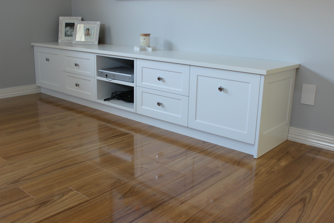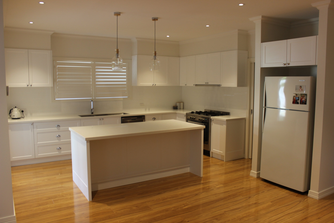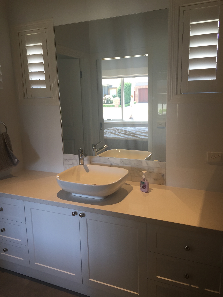For more projects please see our Facebook & Instagram page @lmd_design.
'The Mornington Peninsula' Residence. 20 The Point, Mount Martha.
With basically an open design brief and views the Pacific Ocean, LMD looked to create a home that would 'wow' the clients. With respect to the planning policies, the significantly sloping block and building envelope restrictions, it was a design that required plenty of time at the drawing board for the director and head designer Luke Drakes. As this project developed and the final design presentation was getting closer and closer to the desired outcome, it became evident to Luke and the client that this was simply going to be a stunning build. The attention to detail from an external standpoint of the facade and landscape features, with the ability to access 3 balconies at different levels, helps take in the beautiful scenery. A splash of 'bespoke' style in the use angles, glazing and roof form make it stand out from the rest.
Windsor Residence. 23 Victoria St, Windsor.
Working along side the reputable builder and owner of this property, the design brief that LMD needed to achieve for alterations to this existing 1900’s Victorian, was to capture the essence of city living and the minimalistic nature of the lot. From walking through the front door the level of detail is evident instantly, with the stairs, living area and kitchen all absolutely striking. This bespoke build then trends you up to the spacious bedroom design and beautiful joinery detailing in the bathrooms on the first floor. The second floor then sets the scene for final stunning views of Melbourne from the rooftop deck. Simply amazing!
Footscray Apartments. 66-68 Pickett St, Footscray.
Residential living meets the city life. In conjunction with ‘Sabau Property Group’ this beautiful development captures the raw essence of the environment in which it sits. LMD visits the use of various building materials to present style and elegance of a modern form, while the striking fascade creates its distinct character. The basement alleviates the pressures of car parking and presents a restaurant to the ground floor, giving the upper area total access to residential apartment life. The entire building explores high levels of curved lines and glass, which make for a light filled and aesthetically enriching space to call home. The roof terrace and balconies create a scene of a view over the CBD that is simply breathtaking!
Yallambie Rd Dual Occ. 75 Yallambie Rd, Macleod.
This dual occupancy with one new dwelling and its current dwelling came to life with some positive thinking about re-creating the existing house into a well presented and lovely restored space. As a 1970's old 'cream clinker' brick residence LMD needed to visit the design of the current house to give it a new and fresh look to suit what was going to became a new modern double storey to the rear of the block. The site constraints when developing a dual occupancy always throws up a few dilemmas but Luke at LMD Design & Drafting with his extensive experience in this area of design 'hit the nail on the head'. The new home features a simple layout, yet with the use of various materials and radiant internal finishes, the final product delivers in every way.
Eden Park Residence. 255 Grants Rd, Eden Park.
Given a detailed brief by the owner, this design brings nature into the home. The surrounds represent a feel of openness and harmony with the land. The bold use of concrete, glass, steel, timber and stone sends a natural feel through the spaces into a modern luxury. The distinct highlight louvre windows and raised roof features has light and fresh air moving through the residence with an absolute sense of calmness. With views from the master bedroom & rumpus room to the City, Dandenong Ranges and Kinglake National Park, what else is there to say. Spectacular!
'Woodley' House. 3 Woodley Crt, Diamond Creek.
With a specific design brief, the client, as a qualified carpenter, had a good background of residential building knowledge and this owner built house delivered in spades. Luke, director and head designer at LMD worked closely together with the client to develop an eccentric design. The mixed use of timber cladding, block work, stone walls, steel roof canopies, timber posts, colorbond metal sheet roofing and render elements created the profile of the split level double storey design. The sloping block made for a lovely landscape with various levels and cascading stairs. The angled roof and large eaves with extensive use of glazing opened up the large undercover terrace area to the rear.
Locksley Rd Residence. 6 Locksley Rd, Ivanhoe.
With distinctive design requirements from the client, LMD invented a home with angles, bold lines and horizontal & vertical elements. Very attentive to the nature of a 'bespoke modern' look, this creation has a lot to keep you thinking of how architecture can present an elegant and refined style. Its elongated features draw your eye to a high level of external fascade detailing, while the roof shape, balcony, steel posts and screening provides a sense of living that is both inviting & comfortable. The use of various materials and colours captures an 'earthy' feel that blends in with the environment and the contoured land. With contemporary internal joinery, this double storey abode is most certainly a beautiful place to call home.
‘The Victorian’ Terrace. 69 Napier St, Essendon.
This beautiful heritage listed residence caught Luke’s eye as soon as he pulled up outside the property. As the head designer of LMD Design, Luke had be mindful to keep the current state of this 100 year old building in its original external form, but with his love of this architectural style, there was no hassle in doing so. The clients vision of which he wanted to achieve internally throughout the building was bought to life, as the design detail was picked up from the original unique layout and taken to a higher level of finish. The end outcome was something to savoir, picking up from where the building left off, representing the true ‘Victorian Terrace’ style.
Malvern Apartments. 2 Cressy St, Malvern.
In conjunction with the client, LMD worked to a brief that would service the busy Malvern area. This modern design with a high emphasis on horizontal elements and a fascade that would make for sensational street frontage was achieved. The large open area areas and high ceilings with relevance to the split level scheme distinguished the plans from floor to floor, and the detached garages to the rear with access from a lane created a feel of different areas of space. While respecting city design this dual occupancy apartment breaks away from the standard city living of small areas as it delivers an expansive use of well sized specified zones. Streamline joinery and high end finishes represent the detail for a luxury style of living.
Arthurs Creek Residence. 320 Running Creek Rd, Arthurs Creek.
Welcome to the country, as this stunning home encapsulate all that is 'ranch victorian' style design. With the clients vision and extensive background research on that they wanted to achieve, LMD worked to develop a detailed brief which included beautiful external and internal features. From the entry porch with the balustrade and lacework detail to the roof form, as we step up into this home we begin to recognise and appreciate the level of inclusions which brings you into an inviting space. This split level home, with the use of internal timber features and custom joinery has you sweeping through it awe, and the open rear deck and alfresco have views to savor.
'Collard Rise' Residence. 81 Collard Rise, Diamond Creek.
When first contacted by the client, Luke at LMD was excited to tackle another sloping block home. This modern dwelling with various raking and flat roof features sits on the land nicely. The use of specific materials to extenuate the design gives it the feeling of space in which the building brief required. The double storey boldness of this home stands out from the crowd, with subtle slights of articulation and differing form to create the desired effect of a custom build. The top floor brings in light and provides for a stunning outlook, which is accessed by a spacious layout at ground level. As you come up to the front door, the entry detail brings you in and flows through to an open rear balcony area, with views the encapsulate the rolling hills. A lovely sight to behold!
'Wandong' Home. 20 Messmate Ave, Wandong-Heathcote Junction.
The bush & the burbs. With an open brief, Luke at LMD was handed the reigns. This heavy contoured site made for a captivating home and the various materials takes us for a ride through the steps up of many levels. The garage and guest room at ground level, via stairs that bring you to the entrance at 1st level floor is quite exquisite. Then a split to yet another living space and bedrooms, and finally finishing at a large kitchen, dining and breakfast bench which leads out onto alfresco with views of the hills is something to behold. This has it all. With respect to the environment and the use of earthy materials, the bush fire requirements also presented a few curves balls but all was achieved in this resilient home. An indulgence of open space living with a touch of modern classy finishes put the 'cherry on the cake'!
'McGlynn' Units. 16 McGlynn Ave, South Morang.
This 3 unit development provided LMD with some initial problems given its site restraints and awkward shape, but all problems are meant to be solved. The design layouts respect the use of which it what intended. The use of elements and nifty design thinking presented lovely areas to live. Easy to work with materials made for a pleasant build and finish to a good standard of single storey unit development.
Doreen Home. 17 Eliot Ave, Doreen.
LMD creates a beautiful house as character is represented in all aspects. This attic style home has you in awe as its 'french provincial' form has all the lovely finishes both external and internally with custom built 'shaker style' joinery. The gable roofs at each level, front entry and alfresco with travertine tiling brings out the beautiful earthy colours of its overall feel, while dashes of white painted timber features sets up the finishing touches. As we enter through a solid painted black door with a glass sidelight giving you a hint of whats to see, we capture the timber detailing bought from outside to inside, as a custom stair brings you up to a retreat providing views of the Doreen hills. The luxury divided spaces guide you through this homely dwelling where a family can live happily and feel a sense of appreciation in their own setting.
The Train Yard 'Beer Garden'. 184 Burgundy St, Heidelberg.
Being that the Burgundy Street precinct is riddled with all types of cafes and eateries, LMD looked to separate this 'Beer Garden' terrace extension from the norm, and with many visits to various sites looking for different types of inspiration, this outdoor area ticks that box. The cafe owner envisaged a rustic feel that people would come to enjoy food & drink and great company while appreciating the open air. The many features including a converted shipping container into a food truck, retractable awning roof for those typical Melbourne wet days (with heaters), lovely timber seating and planting creates the feel of comfort as this space invites people into an area of pure pleasure.


